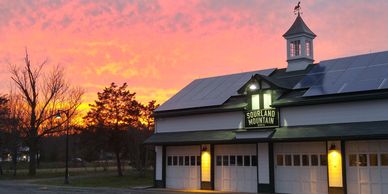Recent Projects
Hopewell, NJ Distillery
Hopewell, NJ Distillery
Hopewell, NJ Distillery
Transforming the historical essence of the original barn, our renovation and addition efforts culminated in the birth of the enchanting Sourland Mountain Spirits distillery and tasting room. Infused with modern design and timeless craftsmanship, the space now harmoniously blends the heritage of the past with the spirited innovation of the present, offering a truly immersive and delightful experience for all who step inside
Moorestown, NJ Estate
Hopewell, NJ Distillery
Hopewell, NJ Distillery
Harmoniously nestled within the natural tapestry, our classic-designed new home is a seamless fusion of architectural elegance and the undulating beauty of the landscape. Each element of the design whispers in tandem with nature, creating a living masterpiece that not only graces the surroundings but becomes an integral part of the ever-changing canvas that unfolds with the passing seasons. It's not just a home; it's a symphony of design and environment, where every glance captures the poetry of the land and the craftsmanship of a timeless residence
Architect's Home
Hopewell, NJ Distillery
Fairfield,CT Home
In 2005, an inspired extension to the architect's home redefined the living space, skillfully integrating a master suite and living room with the timeless allure of a repurposed carriage barn. This architectural synthesis invigorates the essence of the original Blawenburg Farm, shaping a dwelling that surpasses conventional norms. The resulting residence stands as a mesmerizing testament to inventive design, where every nook echoes with the vitality of creativity, delivering an exceptional living environment.
Fairfield,CT Home
Princeton, NJ Addition
Fairfield,CT Home
Amidst the anticipation of its owner overseas in the UK, an exhilarating transformation unfolds as a vibrant traditional home takes the place of a once-distressed cape. This captivating metamorphosis, chronicled in the pages of 'At Home, Fairfield,' unveils a narrative of design ingenuity and resilient elegance, creating a residence that not only stands as a beacon of rejuvenation but also graces the pages of architectural inspiration
Hopewell, NJ Tavern
Princeton, NJ Addition
Princeton, NJ Addition
In a grand testament to meticulous craftsmanship, the comprehensive renovation and additions to the Brick Farm Tavern were artfully concluded in the year 2015. This transformative endeavor breathed fresh life into the establishment, seamlessly blending modern luxury with the timeless charm of its historic roots. The result is a culinary haven that not only stands as a beacon of sophistication but also serves as a living testament to the marriage of tradition and innovation.
Princeton, NJ Addition
Princeton, NJ Addition
Princeton, NJ Addition
Envisioned as a tribute to timeless design, the renovations and additions to this Ralph Baun masterpiece redefine elegance, with an elevated vantage point overlooking the picturesque Stony Brook. Every architectural nuance, meticulously considered, breathes new life into this dwelling, creating a captivating narrative where the legacy of Baun's vision converges with the scenic beauty that unfolds along the banks of Stony Brook.
Fishers Island, NY Home
Princeton,Jugtown Historic District
Princeton,Jugtown Historic District
In the tranquil setting of a private estate, a timeless classic emerges as a new home, designed with understated elegance. Here, the original bath house, envisioned by Frederick Law Olmsted, gracefully receives a modern touch. This subtle blend of history and contemporary comfort enhances the estate's charm, offering a serene dwelling that balances tradition and modern living in a harmonious coexistence.
Princeton,Jugtown Historic District
Princeton,Jugtown Historic District
Princeton,Jugtown Historic District
Showcasing an exquisite illustration of meticulous design, this offices/apartments stand as a prime example of a beautifully proportioned addition within the cherished Jugtown Historic District. Seamlessly blending heritage with contemporary elegance, the architectural harmony of this dwelling pays homage to the district's storied past while adding a touch of sophistication to its timeless charm.
Up coming events
Princeton,Jugtown Historic District
Up coming events
Unveiling its doors this December, the Dismal Harmony Distillery emerges as a testament to visionary transformation. A masterful renovation has breathed new life into the once-ordinary auto parts store, now reborn as an extraordinary Distillery and Tasting Room. This captivating metamorphosis seamlessly blends the industrial roots of the past with the refined ambiance of a contemporary spirit haven, creating an inviting space where history and innovation converge in perfect harmony.
princeton residence
A Princeton modern house characterized by sleek design, clean lines, and open spaces. It incorporates large windows to bring in natural light, minimalist interior elements, and a focus on functionality.
Discover the Beauty of Morgan Atelier Architecture Architecture Through Our Photo Gallery
1/6
Photo Gallery
Mission
Philosophy
Mission
We focus on the client with the sole purpose of providing the best service and value.
News
Philosophy
Mission
In the last five years we segued into hospitality and distillery design.
Philosophy
Philosophy
Philosophy
We always put the client first. Clear communication is the key to our success.
Morgan Atelier Architecture
23 Orchard Road Skillman, NJ 08558 US - 74 Orion Street Brunswick,ME 04011 US






.jpg/:/cr=t:0%25,l:0%25,w:100%25,h:100%25/rs=w:370,cg:true)








